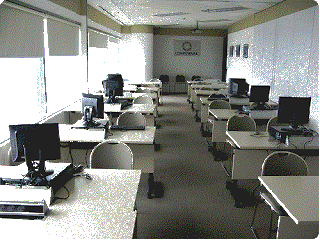The classroom design can be planned by educational architects with input from teachers and the schoolwidetask force. Such planning often begins with a room layout. (For examples of room layouts, see preschool classroom layoutand preschool classroom layoutThe location of the learning areas or centers within the classroom is determined by the location of resources (such as electricity, sunlight, and access to water) needed by the center, the areas that are adjacent (for example, noisy areas next to noisy areas), and the traffic pattern. Cubbies and message centers need to be near the entry area of the room. Art areas and sensory tables need to be near the sink. Science areas are best near windows for access to sunlight.Rooms and schools that are designed especially for the young child also include child-sized sinks, water fountains, and restrooms adjacent to the classroom. Materials and equipment within each center or area are carefully displayed so that they are accessible to the child. An attractive display of these items invites children's use. Labels on shelves and hangers tell children where to return materials. At preschool or kindergarten levels, picture labels often are used. In primary classrooms, words replace or accompany pictures on labels.

No comments:
Post a Comment